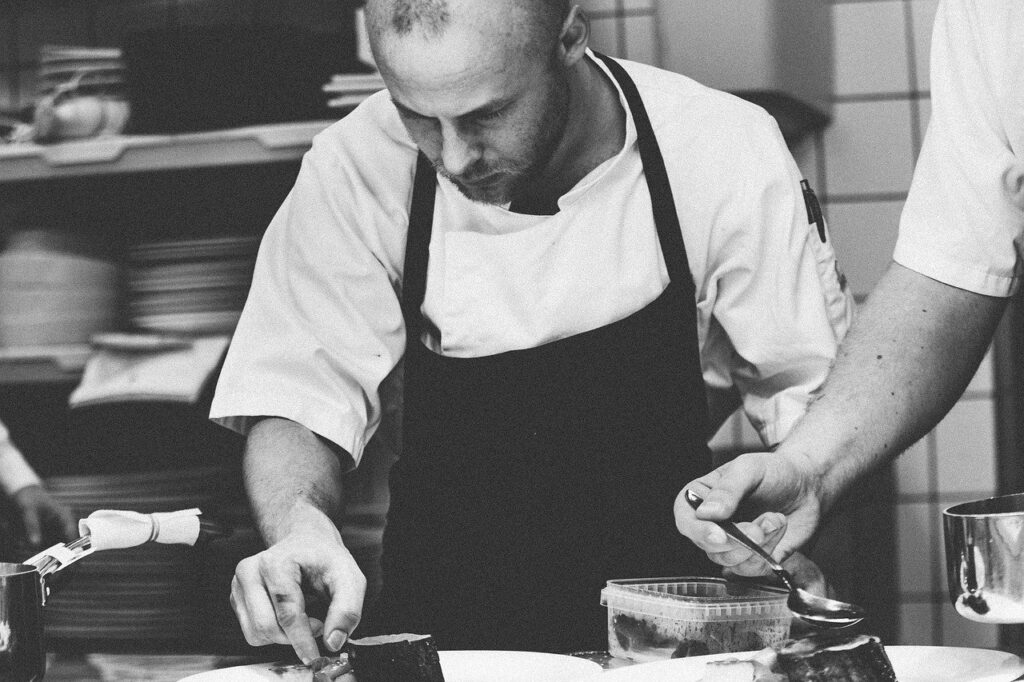Hello and welcome to this part of the training “Health Control Plan”, taken from introductory guide to foodtech and the basics of modern catering
In this chapter, we will focus on how you must, as a restaurateur-entrepreneur, present the way in which you have arranged your premises and equipment, in order to meet legal obligations.
The design of the premises must meet the obligations of EC Regulation No. 852/2004
relating to the hygiene of foodstuffs.
Respect for “moving forward”
The premises must be designed to meet the principle of the march forward in space and time.
The march forward in space consists of having separate work plans, allowing products to move from the dirtiest to the cleanest areas throughout the manufacturing stages, aiming to ensure an increasingly healthy product. A product entering a clean zone must not return to a dirty zone.
The march forward in time consists of organizing tasks in a distinct way, separated by cleaning and disinfection steps.
Coatings
Areas and materials must facilitate cleaning and disinfection (e.g. tiles, paint, panel,
stainless steel…). Thus, the floors, doors, walls and ceilings of the kitchen areas are made of waterproof, non-absorbable and non-toxic materials.
They must be properly maintained and kept in good condition. The premises must be treated against pests and prevent their entry.
Any deterioration can become a breeding ground for microbes or be a source of danger. Consequently, the brand must implement preventive maintenance of the premises, and the establishment's staff notify their superiors as soon as necessary if a curative intervention must be carried out.
Drinking water
The water used in the establishment comes exclusively from the public water supply network, and invoices must prove this. A system allowing the evacuation of waste water (e.g. floor siphon) is provided. To facilitate the evacuation of water towards the siphons, slopes are recommended.
The air
The premises are designed to limit condensation, and air currents must be limited. Any air conditioning systems must be placed as far away as possible from food preparation or storage areas. Finally, extraction hoods and other VMC systems must be maintained and be subject to recurring technical maintenance.
Lighting
An efficient lighting system is put in place so that teams can work in the best possible conditions. This lighting can be natural and artificial, but it must be sufficient.
Pets
Guests' pets may be accepted in the dining room but are not allowed to move freely or approach food preparation or storage areas.
Assistance dogs cannot be prohibited from entering the customer or restroom area.
Staff equipment
The premises must be equipped with a cloakroom, allowing staff to remove their street clothes and put on their work clothes, both outfits having to be stored in separate spaces.
Staff must have toilets which must not open directly onto the premises.
handling of foodstuffs and which must be equipped with ventilation (natural or
mechanical).
Properly equipped non-manually operated hand basins must be provided in sufficient numbers, particularly at the exit from the toilets.

